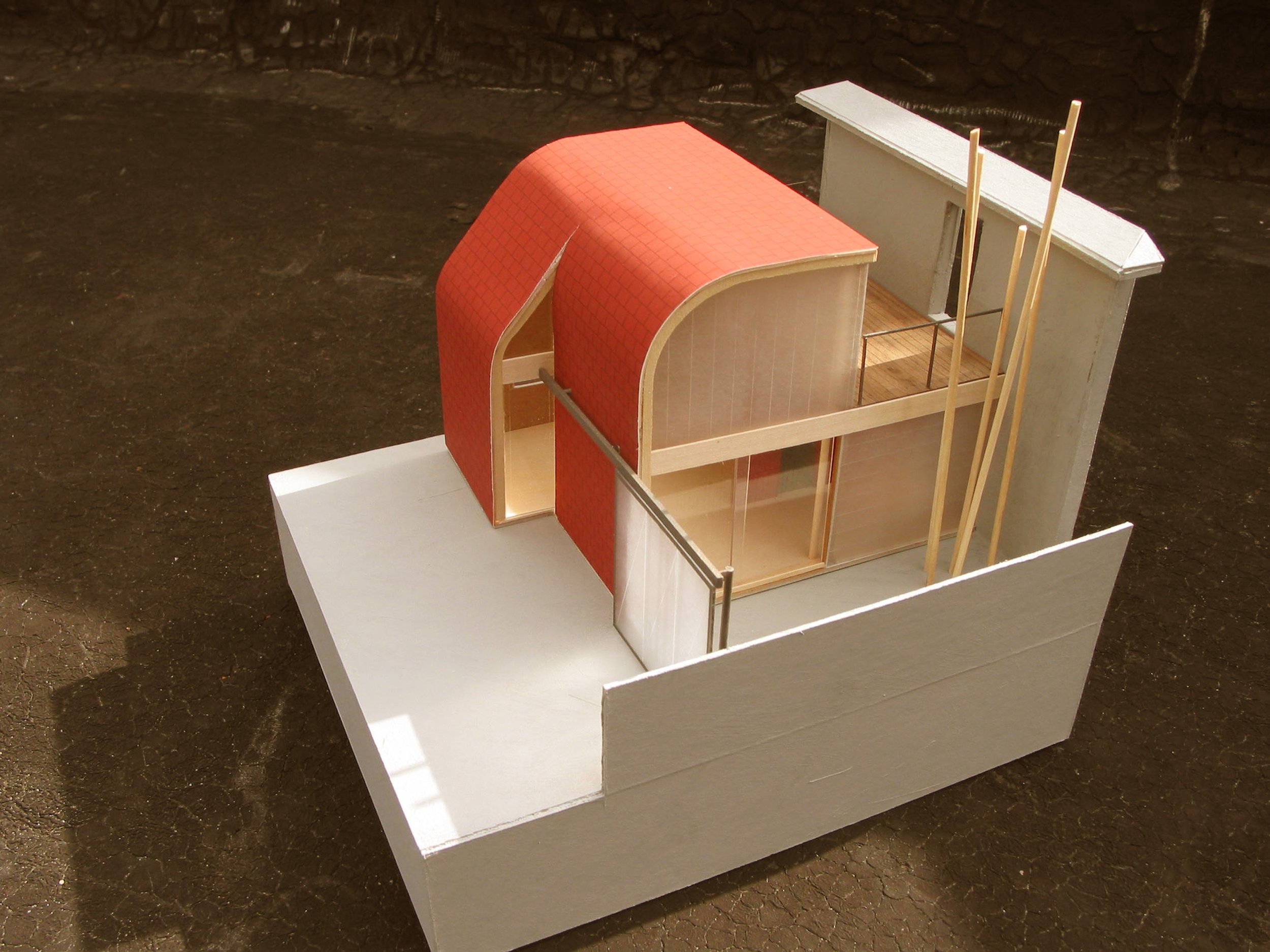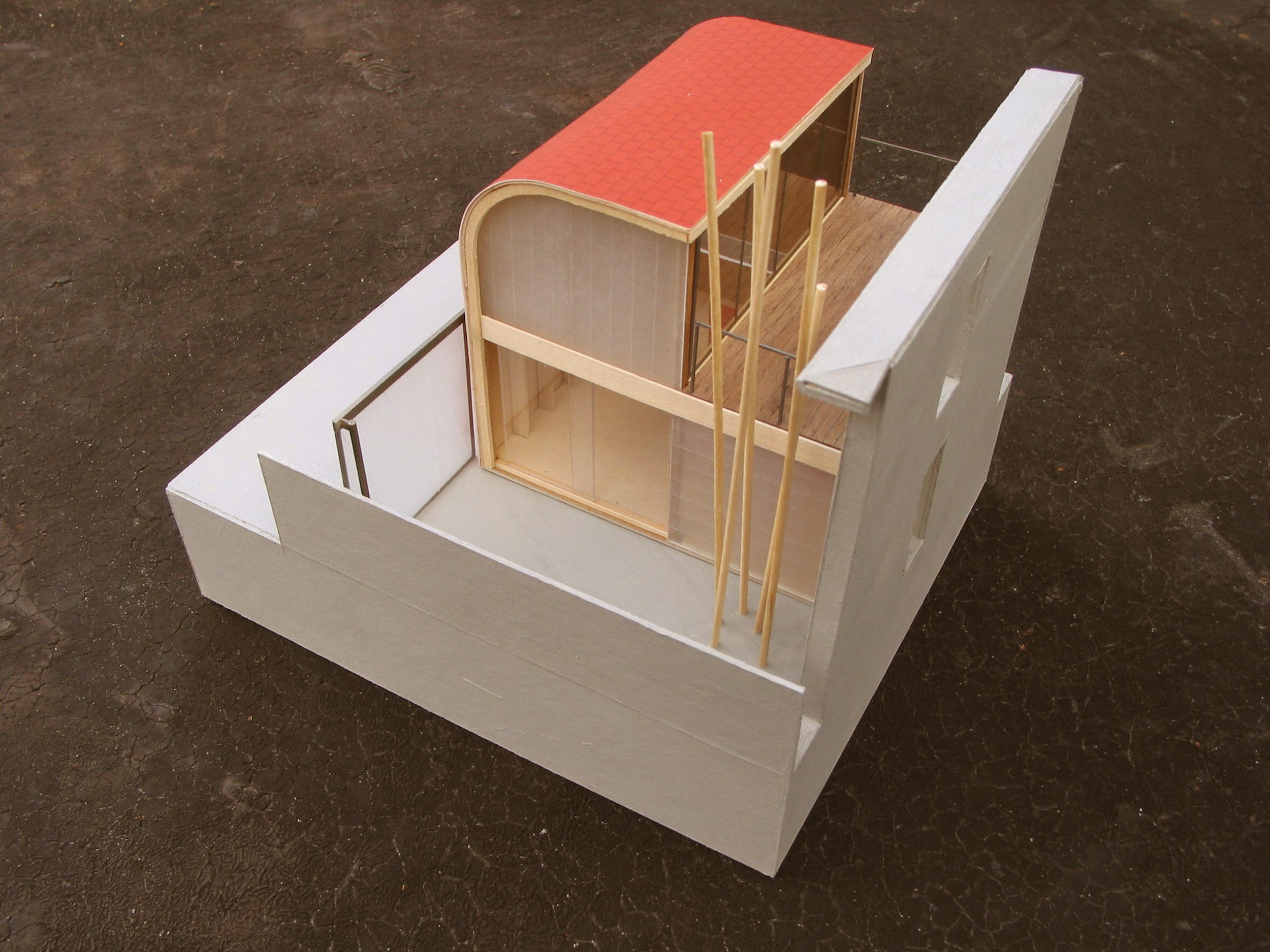



Balboa Island Addition
SALAZAR DAVIS Architects
This 300-square-foot addition to an existing cottage on Balboa Island in Newport Beach, California was designed to provide space for a new kitchen and family room on the ground floor and a private roof deck on the upper level, accessible from the existing primary bedroom.
The kitchen is a vaulted double-height space that draws light from a wall of windows facing the roof deck above. Along the east elevation, the addition is glazed with translucent polycarbonate panels to maximize daylighting while providing privacy from the adjoining property.
Other materials include asphalt composition shingles and steel-troweled stucco. Large sliding glass doors open the family room to a side garden that doubles as a parking space.