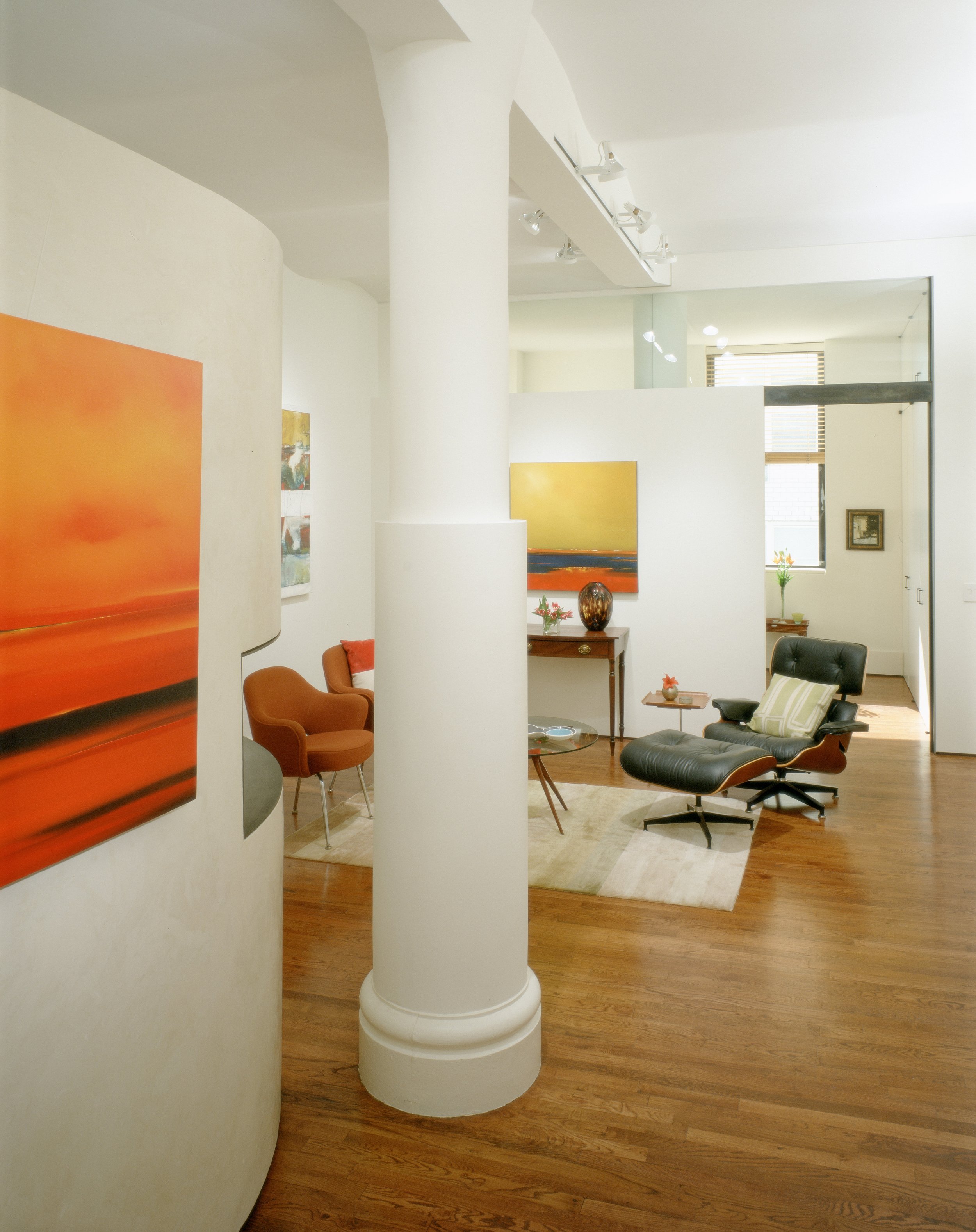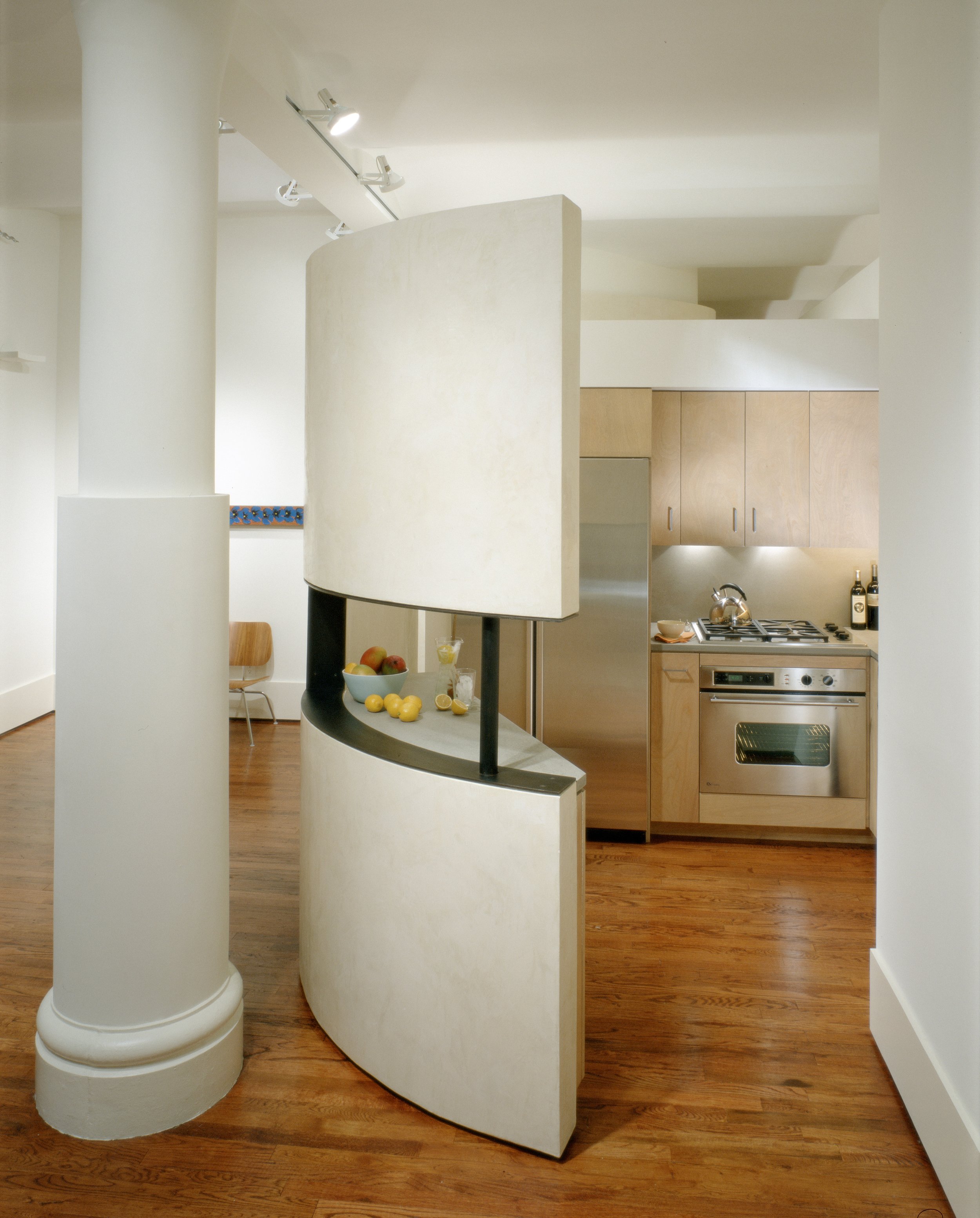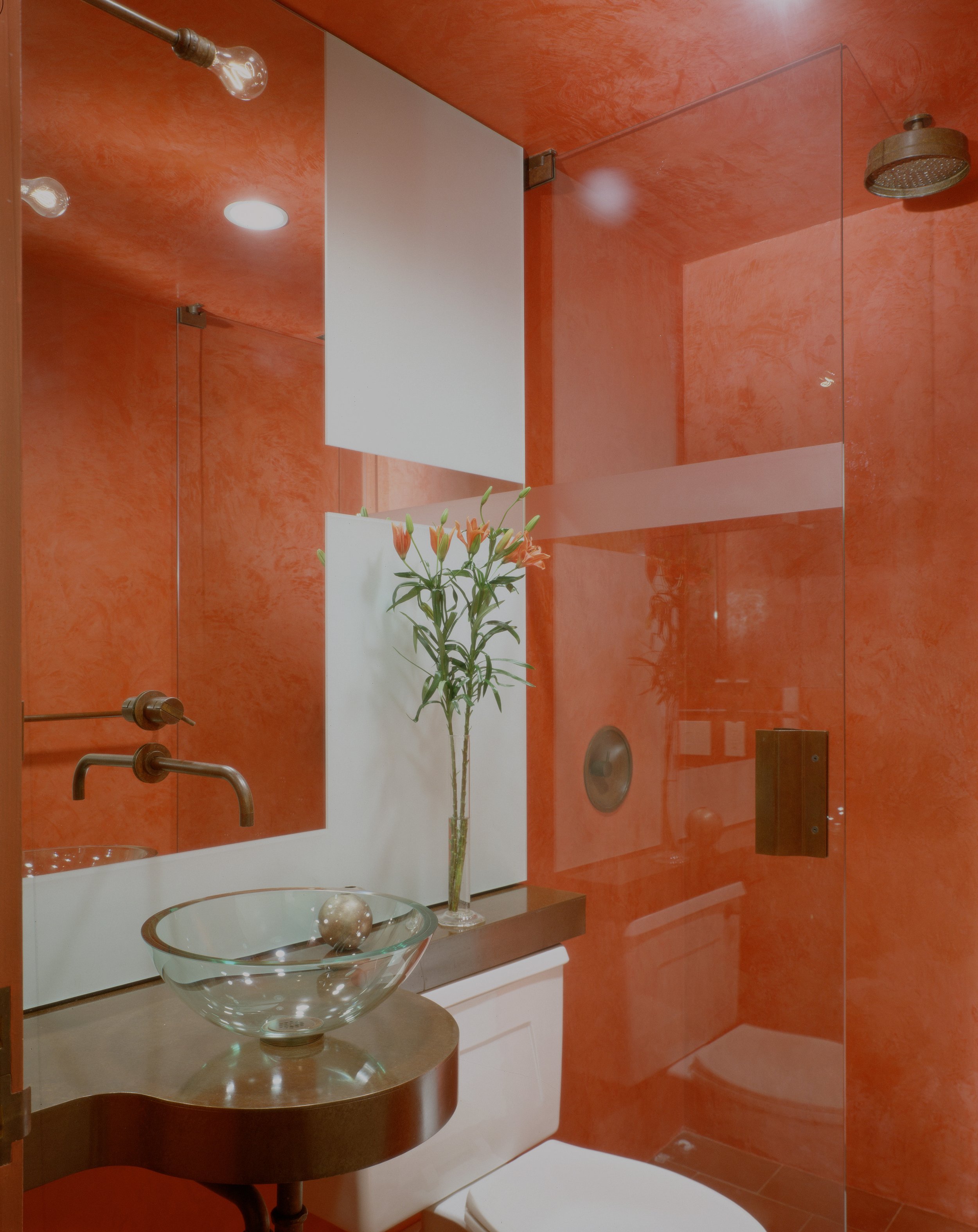






Gramercy Park Apartment
SALAZAR DAVIS Architects
This two-bedroom apartment in an 1890s foundry building near Gramercy Park was completely renovated in order to increase natural light levels and to best display the owner's art collection.
To accomplish these goals, the kitchen was rotated and re-oriented toward the living and dining areas instead of facing the entry hallway. This resulted in a wall for art display that greets visitors and serves to define the living spaces. Additionally, the walls enclosing the new kitchen were kept lower than the ceiling to allow natural light deep into the apartment. The original vaulted structural arch ceiling was also exposed throughout to further the sense of spatial continuity and connection to the building’s history. Curved partitions reflect the geometry of the ceiling and provide a counterpoint to the rest of the apartment.
A study adjacent to the living area is also defined by a low partition with an extensive glass clerestory above. An oversized sliding door opens this space to the living area, which borrows light from two large south-facing windows.