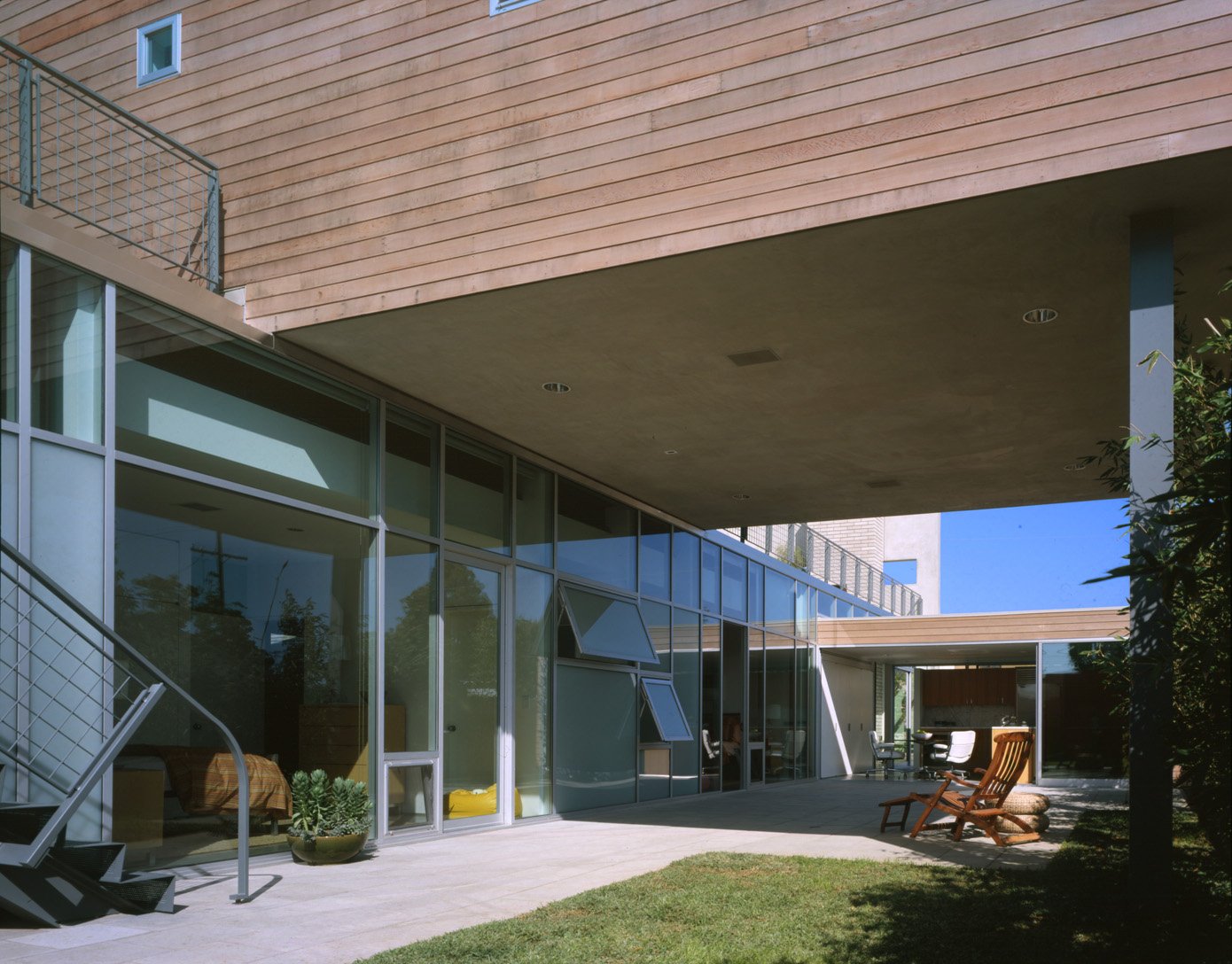













Newport Beach Residence
SALAZAR DAVIS Architects
Occupying a narrow lot, this residence represents a departure from typical suburban site planning. Rather than placing the house in the middle of the lot as an isolated object with front and rear yards, the massing is organized as a bar along the property’s north edge with open spaces along the south. Interrupted by perpendicular volumes, these open spaces serve as discrete public and private courtyards into which interiors flow.
Living spaces and children’s bedrooms occupy the bar-shaped volume at grade. A primary suite in a volume stretching the width of the lot sits above. Accessible from the primary suite, roof decks extend living spaces outdoors much as the courtyards do at ground level. A separate guest room is situated at the rear of the property, above the garage.
The house’s principal volume is rendered in steel-troweled stucco and the perpendicular volumes are clad with stained cedar boards. The extensive use of glass and sliding doors on the courtyard facades maximizes the feeling of openness.