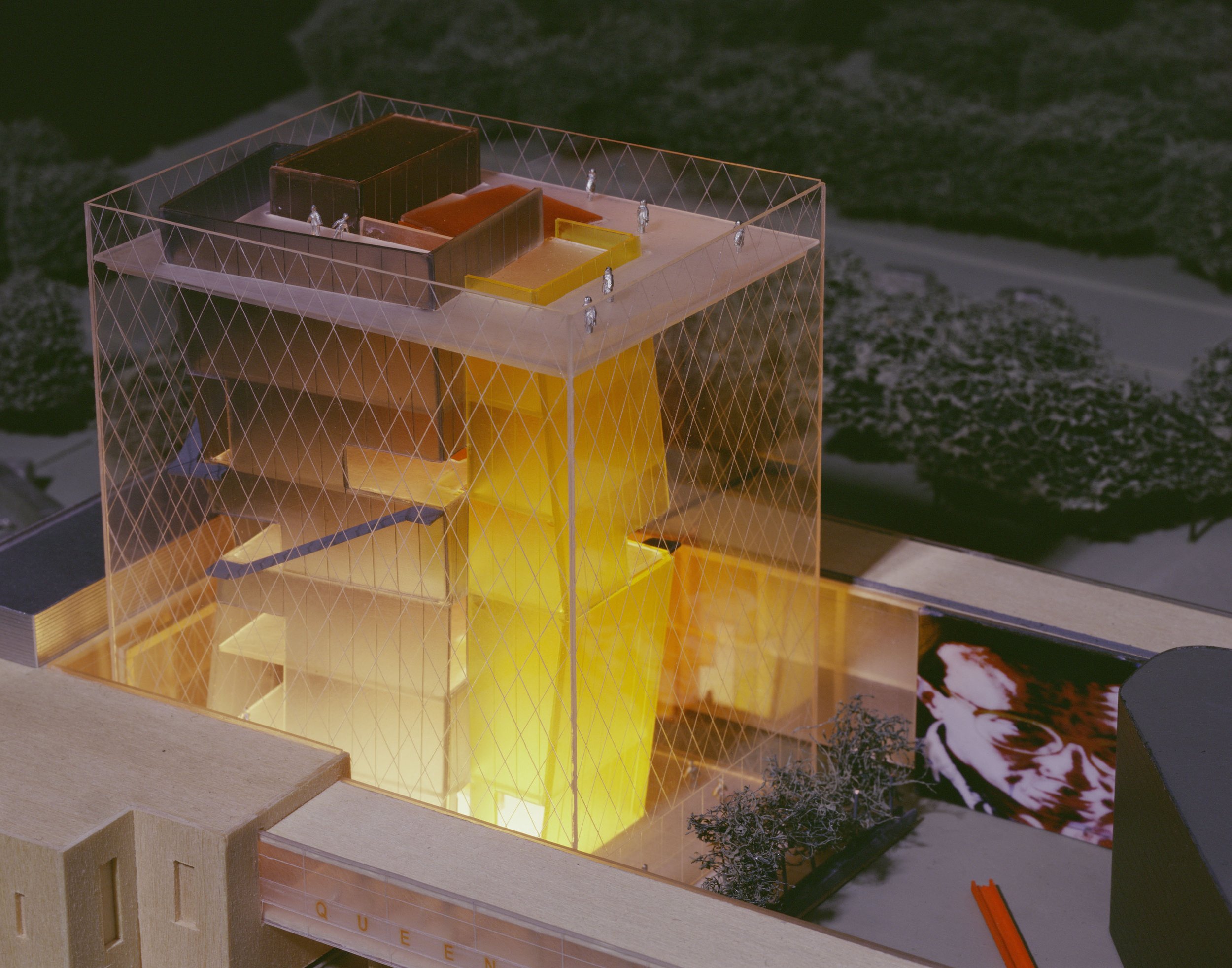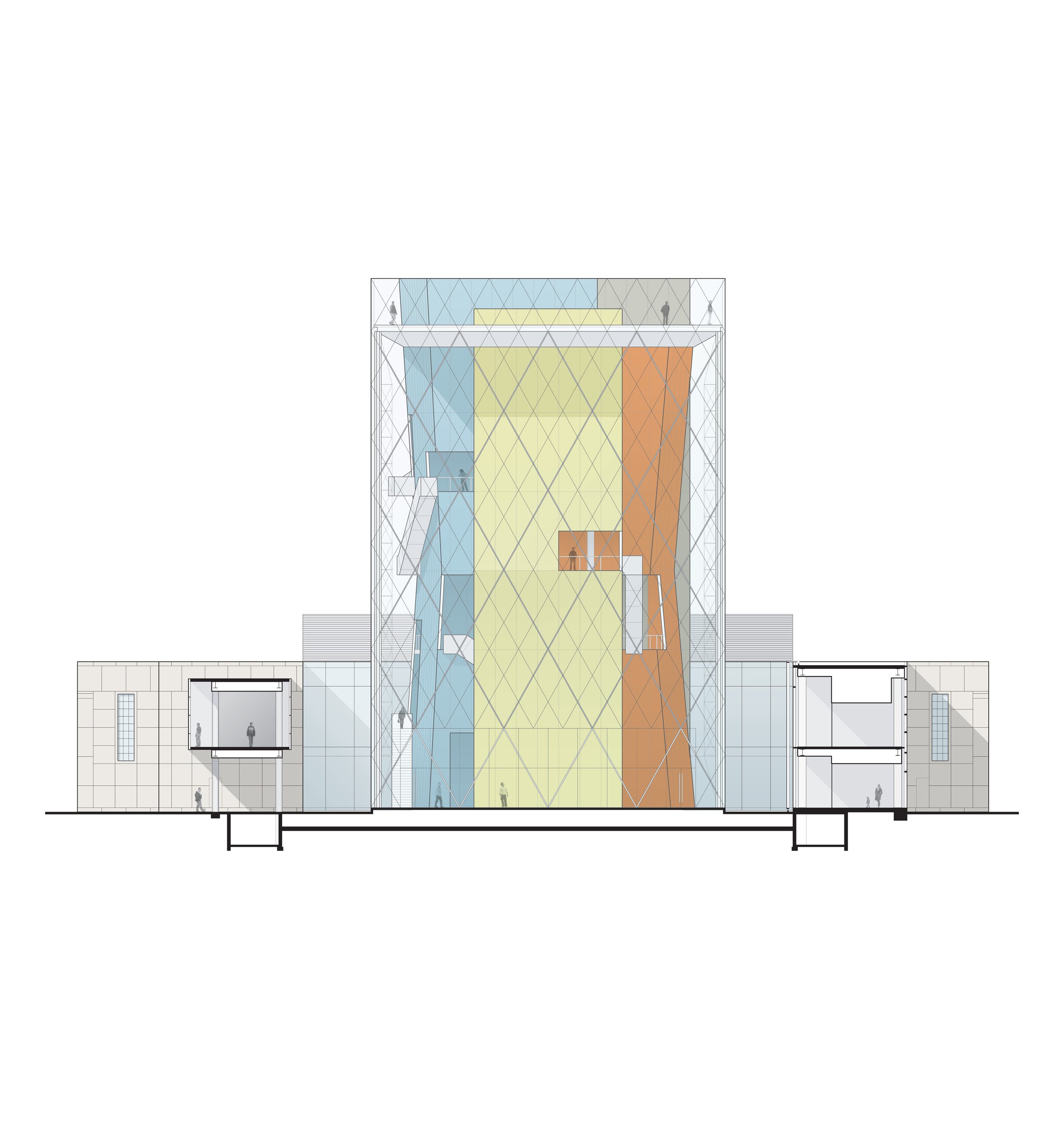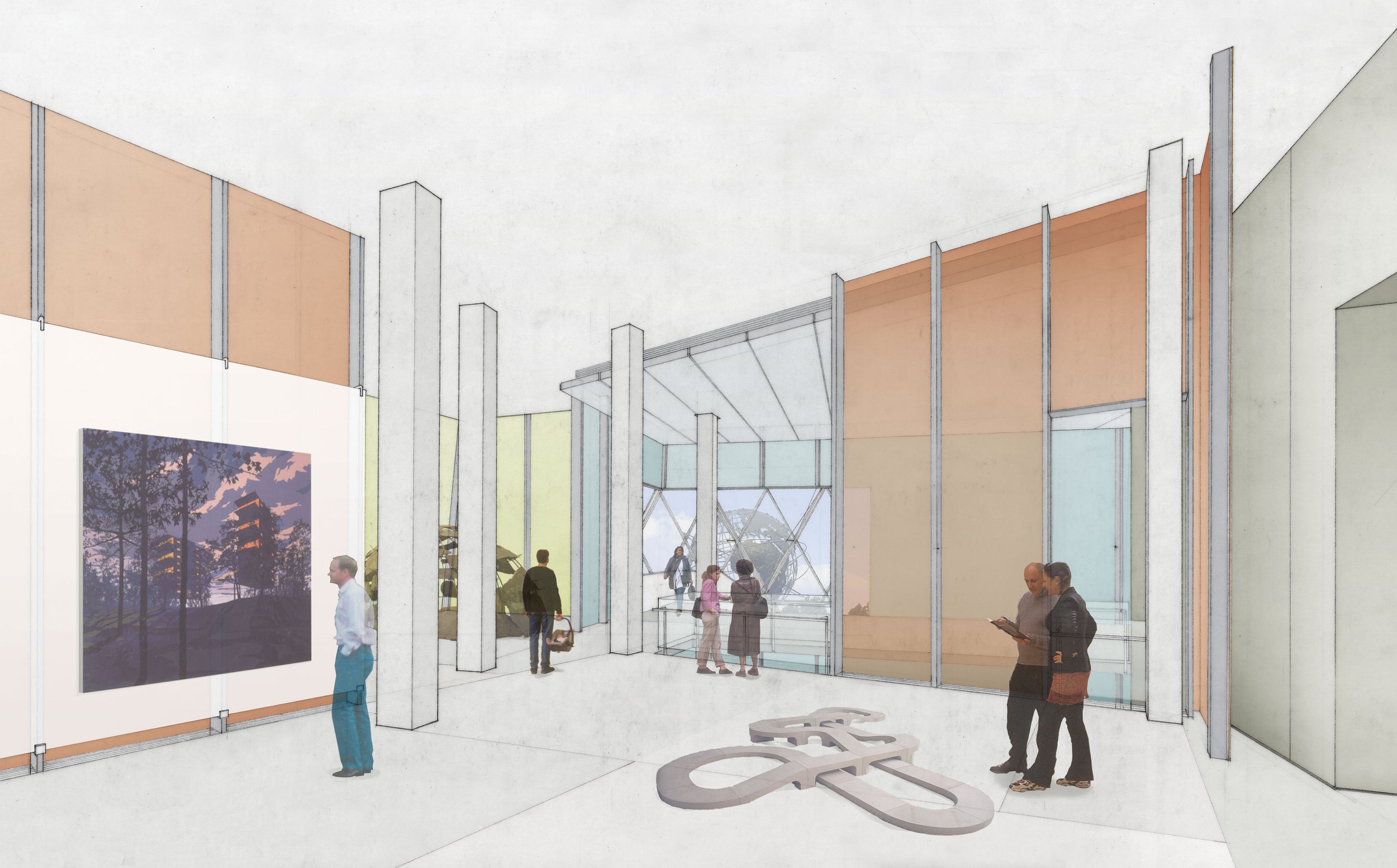













Queens Museum of Art Competition
SALAZAR DAVIS Architects
Our proposal for reimagining the Queens Museum of Art opens the building to the public as never before while setting forth a scheme that provides a vibrant setting for engaging the community in a lively conversation about contemporary art.
While the familiar massing and significant features of this 1939 World's Fair building are preserved, removing its roof unveils the museum's central space as a courtyard and outdoor sculpture garden. Free of charge and open to the surrounding park through a gateway colonnade, the garden court is a generous gift to the Queens community. Representative of the QMA's openness, this element becomes a focal point for the institution.
The new museum is envisioned as one in a sequence of nested containers and objects that reveal themselves at different scales. As an object within the park, the QMA itself becomes a receptacle for two other vital objects. The Panorama of New York, a detailed model of the city that is a unique artifact of the 1964-65 World's Fair, remains untouched but is enclosed within a new structural envelope. The second object, expressed as a cluster of faceted towers in a glass box, symbolically and physically reflects the enhanced profile of the QMA as a cultural arts center within the park and the city beyond. Dynamically revealing its contents and activities to visitors in juxtaposition to the existing building, this new beacon transforms the art-viewing experience.