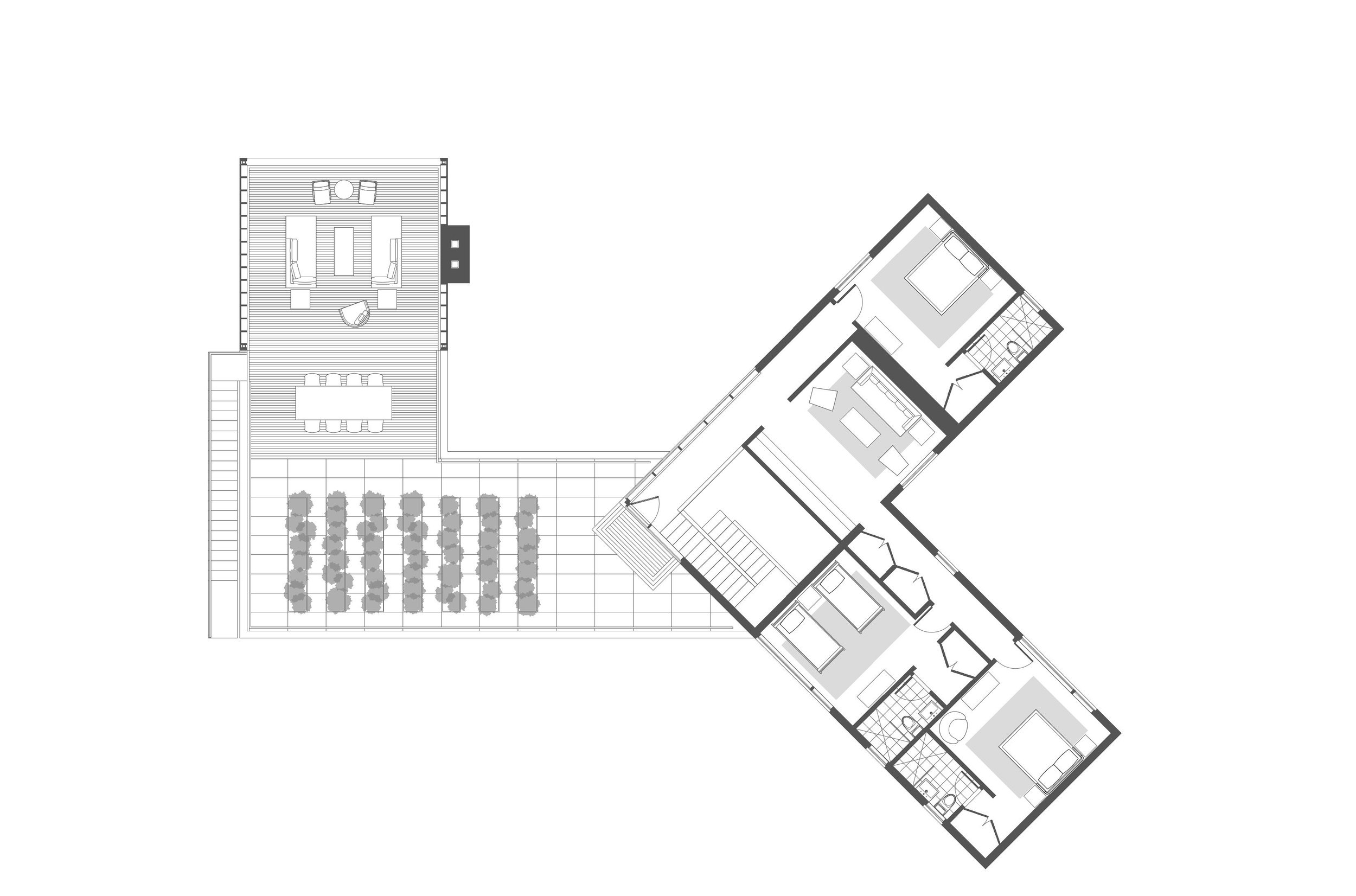






Sharon House
Sited on a heavily wooded north-facing slope in rural Connecticut, this weekend residence takes its cues from the forms and materials of the vernacular farm buildings that can be found throughout this region. One of the principal design challenges was to transform these cues in a way that worked with the parcel’s topography while creating a livable house that met the client’s particular wishes.
The design also seeks to address the question of how a house with no need for a discernible front can question the typical suburban paradigm of the house as an object placed between a ceremonial front yard and a more private rear. This ambiguity results in a structure that engages the surrounding landscape and provides a variety of outdoor spaces with generous connections between inside and outside.
With careful orientation, the residence takes advantage of the parcel’s existing slope and elevation, offering long views to the north that will complement the more intimate adjacent spaces: a small courtyard on one side of the house and, on the other, a covered porch that doubles as the principal point of entry.
An extensive roof terrace that is accessible from the bedrooms on the second floor, as well as from the ground level by means of an exterior stair, provides yet another opportunity for outdoor living spaces that are integrally knitted into the design.
Notable elements include a cedar lattice rain screen, slate shingle cladding, zinc-coated copper roofing, board-formed concrete, and bluestone paving.