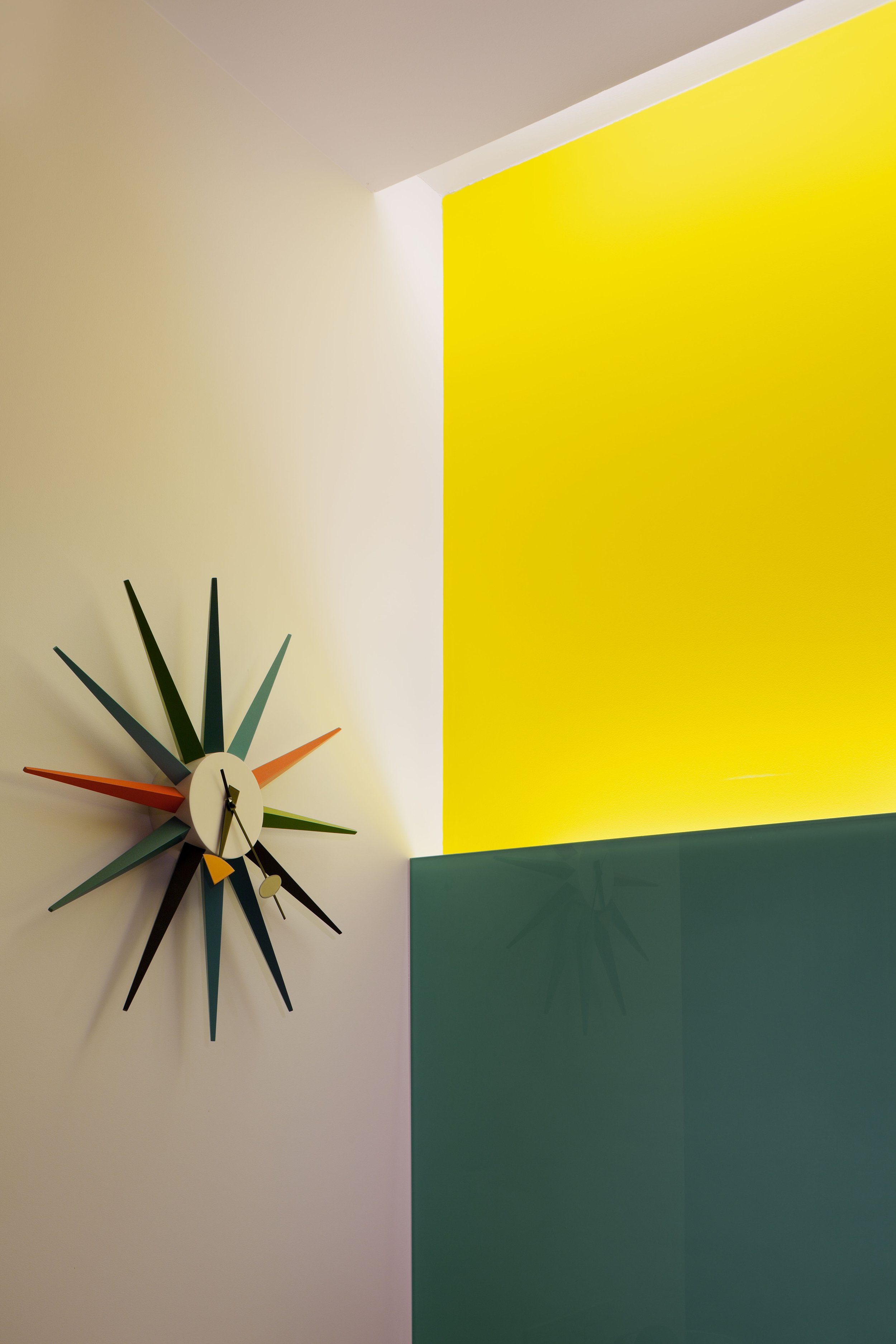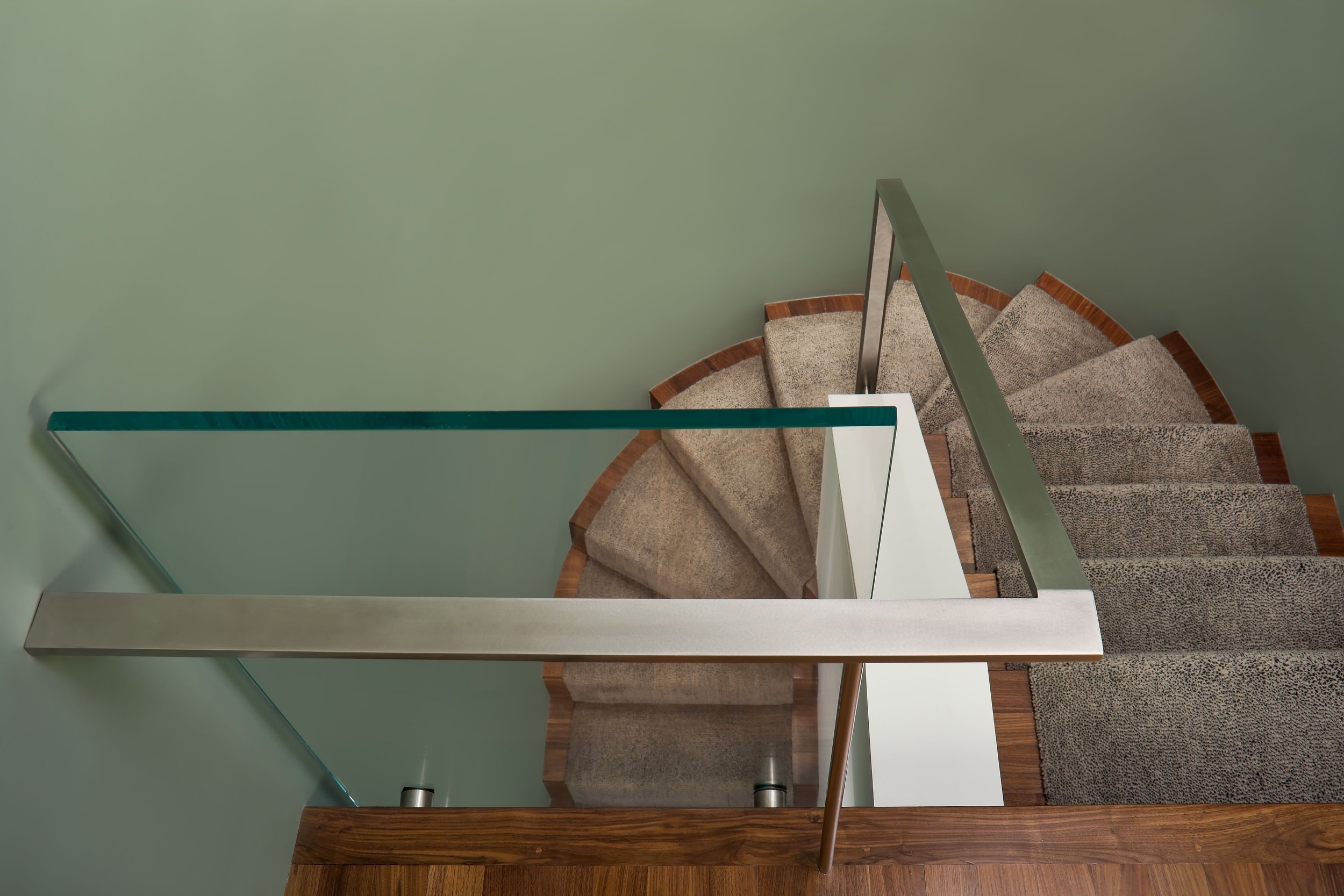








West 79th Street Apartment
This 1,200-square-foot duplex is in the same 1980s building on Manhattan’s Upper West Side as another apartment we renovated 10 years earlier.
The apartment is entered on the upper level, which features contiguous living and dining areas, along with a kitchen and a guest bedroom. To maximize the living space and to preserve the feeling of openness, a small powder room and closet were removed. As was the case in the earlier project, this apartment also has a terrace on the upper level, though it faces west toward the Hudson River and south toward Midtown. The lower level consists entirely of a primary suite and a small terrace.
A central design goal was to open up spaces to create a continuous flow and to take advantage of the views. Material choices and details serve to reinforce the spare and clean aesthetic and include quartered walnut flooring, rift oak cabinetry, and custom shot-blasted stainless steel architectural metalwork. Careful attention was paid to the lighting and as an alternative to recessed fixtures, ambient lighting is provided by a series of ceiling coves along the apartment’s perimeter.